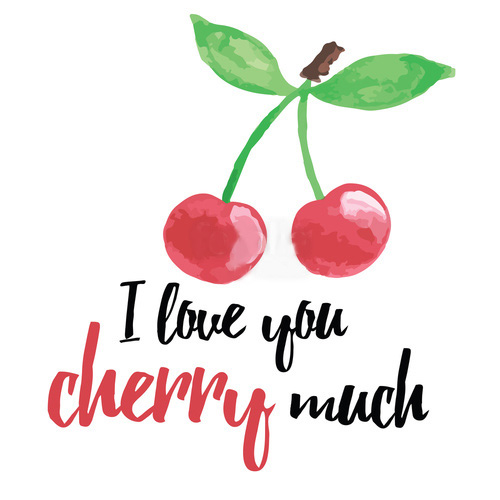
Entrance, cloakroom & Hall
The entrance area has been completely redesigned so that it is bright and friendly, but also logistically sensibly placed. We only wear slippers in the rooms. Each child has his or her personal subject for jacket, shoes, backpack etc. The groups are sitting together.
On the way to the group rooms, we have information boards in the corridor about the group activities, photos of the group employees as well as presentation walls for completed projects.
In line with our monthly and annual theme, the children will experience the entrance and corridor area decorated differently.



The group rooms
Our group rooms for the crèche children are all structured the same, but always furnished differently. We adapt furniture and toys just as regularly to the needs and abilities of the children as the offer corners.
We see our rooms as a further educator, who should actively support the children in their individual development.
Likewise, the processes and times are compared at regular intervals with the needs of the respective group structure and adjusted if necessary.
The furniture is bright and toys and educational materials invite to exploring.





bath & changing room
The washroom is tailored to the needs of the children. The fresh colors create a happy mood and the round shapes ensure injury-free washing.
For wash troughs and toilets, we have installed different heights so that the children can cope well with hand washing or brushing their teeth, depending on their age and size.
This is another way we promote the independence of the children.
In the changing room we have for each child their own "Winding-checklist", on the diaper brand and size as well as powder and cream varieties of each individual child are noted.




Our bedrooms
We have a separate bedroom for the big and little lucky children of each group. In each case, one sleeping room per floor can be used outside the rest periods as a multi-purpose room, in which we use e.g. Small group offers to carry out while the sheets in the mattress cabinets disappears.


Our movement room
Children need exercise!
Therefore, in addition to our group rooms and the generous open spaces, we have a fixed space for romping, running and climbing.
We use numerous Hengstenberg materials in order to offer the children the most diverse and challenging exercise sites possible.
We help you to get to know yourself and your limits.
In addition, our additional services such as psychomotor and the music school take place here.




Our outdoor area
Our outdoor area has a large yard area for wet days as well as a grassy area, a landslide, a large sandbox with sunscreen and plenty of space for exploration and adventure.





Entrance, cloakroom & hallway
The entrance area has been completely redesigned, making it light and welcoming and putting it in a sensitive location logistically. We always wear slippers in the space. Each child has their own cubby for their coat, shoes, backpack etc. The single groups are placed together.
In the group space on the hallway, we have a little bit of information about what’s happening in the group, photos of the group staff and presentation space for project work.
The children will find ever-changing decorations in the entrance and hallway area, matching our topic of the month and year.
Related Posts
-

Photos – happiness children hofheim – multilingual child care from 6 months to 6 years
Photo Gallery of the lucky children You will find impressions and pictures of our facilities in Hofheim and Sulzbach. These photos are freely accessible…
-

Pedagogy – happiness children hofheim – multilingual child care from 6 months to 6 years
concept 1. Pedagogical principles We understand our work as a family supportive and complementary family. The fortunate children are a holistic…
-

Prices – happiness children hofheim – multilingual child care from 6 months to 6 years
Prices The full-day place in the lucky children- crib costs 720, – € per month . For the kindergarten the parent is included 420, – € per month . For…
-

Language – happiness children hofheim – multilingual child care from 6 months to 6 years
language Already in his earliest childhood connect children language with people. They learn a language in everyday life and through targeted playing,…
