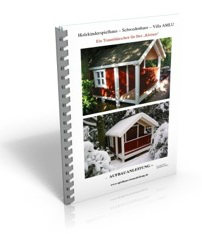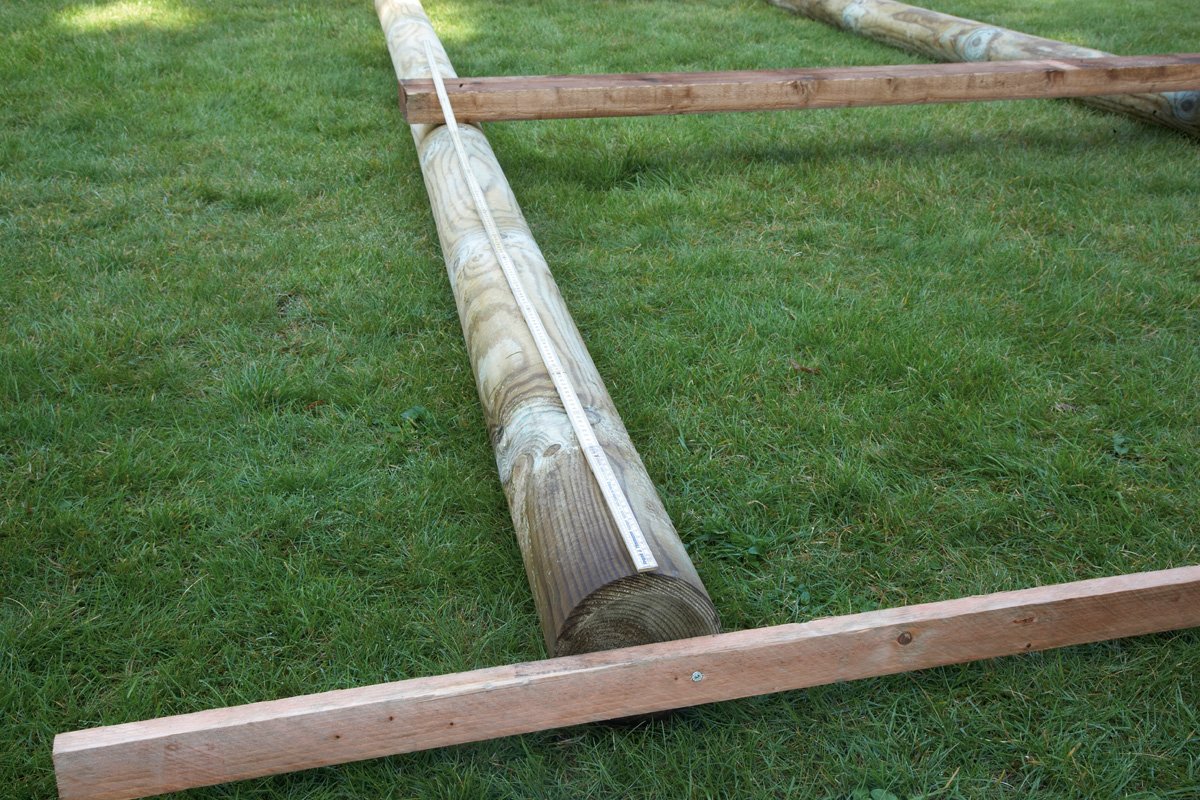A tree house is the dream of many children. The construction of a tree house is not that difficult, so that this work can be done by every experienced handyman. For less experienced do-it-yourselfers, tree house kits that are offered in specialist shops are interesting because they are largely prefabricated and you only have to assemble the tree house according to the detailed building instructions.
These kits are stilt houses, because a tree house that is built directly on a tree is not recommended, since you usually have to drive nails and screws into the tree, which may lead to the tree dying can. The following building instructions also describe the construction of a stilt house. If you have the opportunity in the garden Stelzenhaus to cleverly integrate into a group of trees, you can give the impression that it is a tree house built into the trees.

Building instructions tree house
Building instructions for tree house blueprint
The tree house is placed on four posts, which should have a thickness of 10 × 10 cm to 15 × 15 cm. The posts must never come into contact with the ground, otherwise they will start to rot within a short time.
Therefore, the four posts are mounted on so-called post supports, which are concreted into the ground. When placing the post supports, make sure that they are at right angles to each other and are concreted in absolutely vertically. A frame with mounting brackets and mounting brackets is attached to the four posts, as can be seen in the construction instructions. To ensure that the tree house is sufficiently torsion-resistant, stiffening sticks are attached at a 45 ° angle with mounting brackets and large screws, as can be seen in the building instructions. The ground The tree house is made of approx. 35-40 mm thick planks, which are fastened to the wooden frame with screws.

Blueprint tree house
The structure can be built from approx. 60 × 60 mm thick wooden frames, which are screwed to the floor and to each other using mounting brackets and mounting strips. The vertical frame members are cut a little shorter on one side so that the pent roof gets a slope. The side walls can be made from tongue and groove boards.
The top, roof The tree house is built from 26 mm thick formwork boards, which are protected from the weather by roofing felt. The entry into the tree house can be realized as a floor hatch, either using a rope ladder or a fixed ladder.
RELATED ITEMS
-

Building a tree house for children – so it works – with or without a tree ›
Tips and tricks for do-it-yourselfers – for apartments, houses and buildings Published on June 7, 2018 by admin in Building Instructions // 0 Comments A dream of many…
-

The magic tree house – children’s book review – book family
The book family’s three-year-old daughter has already gone through a number of areas of interest that we are always happy to explore with her. There was the time of…
-

Playhouse blueprint, build yourself in the garden with building instructions
A play house blueprint makes it very easy to build your own wooden house. Many fathers or families take on this task and challenge…
-

Build a tree house in the garden yourself – with instructions!
Building, designing, renovating – do it yourself with the DIY magazine: tools and machines in the test, creative ideas for your home and practical ones…
